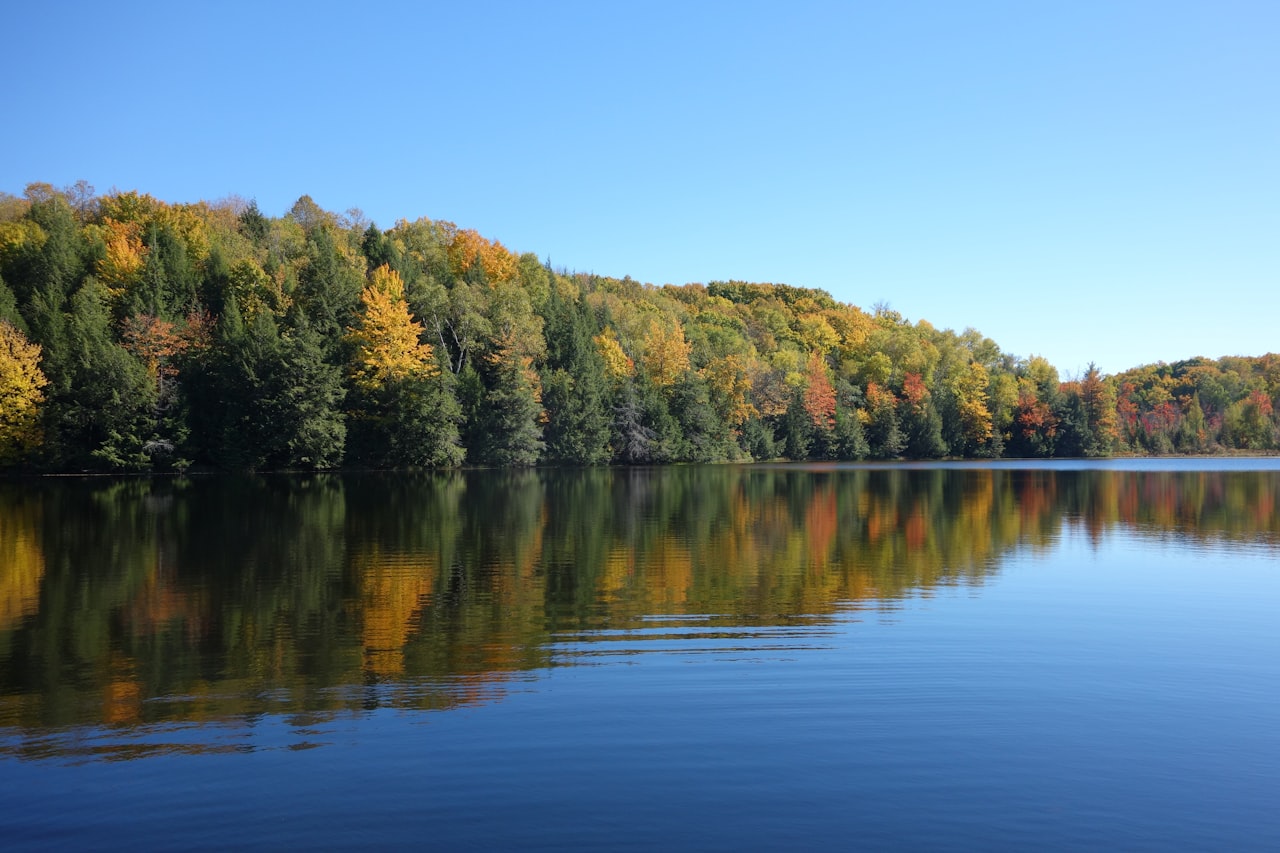4 Rainier Circle, South Barrington, IL 60010
MLS® ID: 11060391
LISTING AGENT

Shopping and entertainment mecca with some of the largest homes in the state.
Explore NeighborhoodConnie is celebrated in her communities for her unwavering integrity and the exceptional level of service she delivers. From the historic charm of Barrington to the exclusive enclaves of Wynstone, and extending to the scenic beauty of Long Grove, Connie's real estate expertise shines in these sought-after locales. If you're considering buying or selling upscale properties in Wynstone, Barrington, or beyond, Connie is your dedicated partner in navigating the luxury real estate landscape. With her by your side, expect a seamless and personalized experience in these prestigious neighborhoods.
Let's Connect